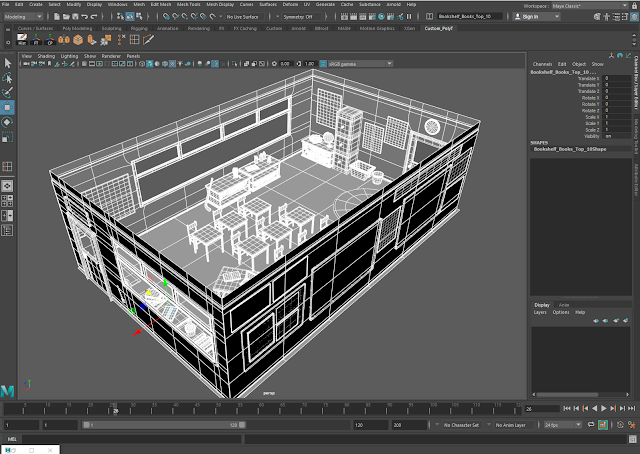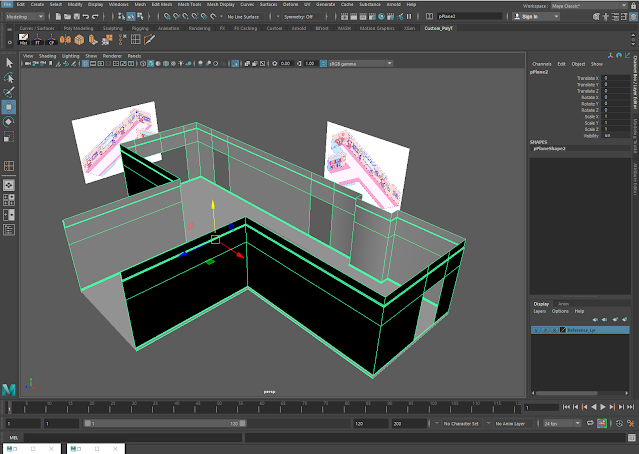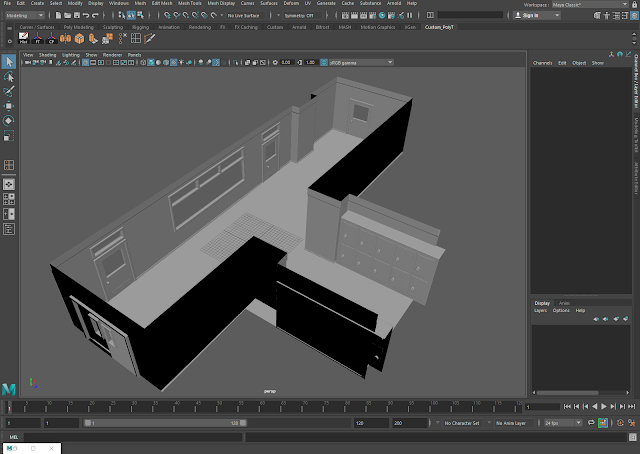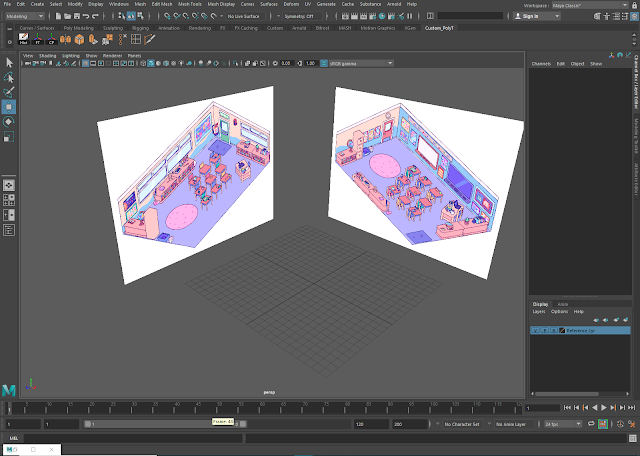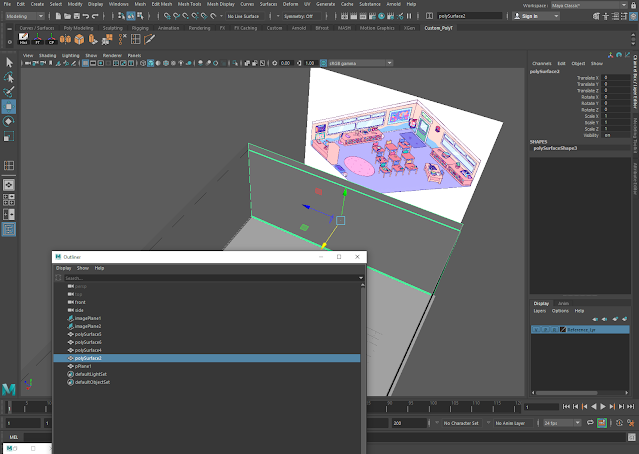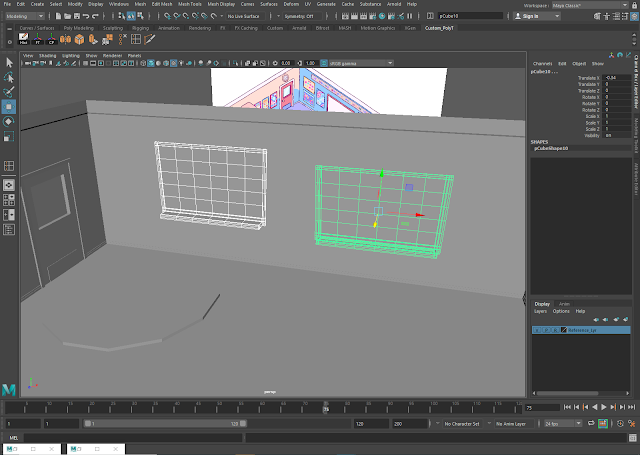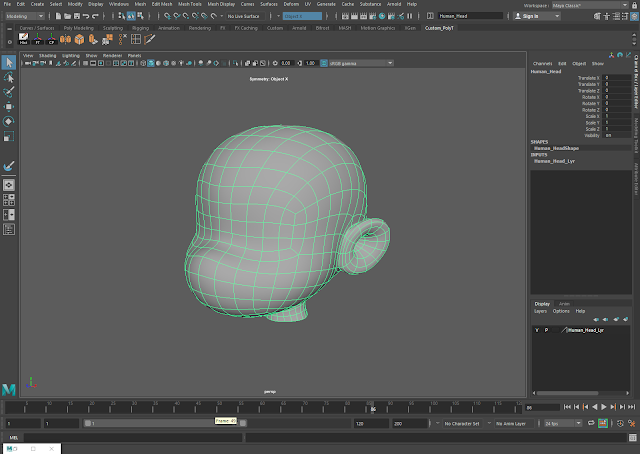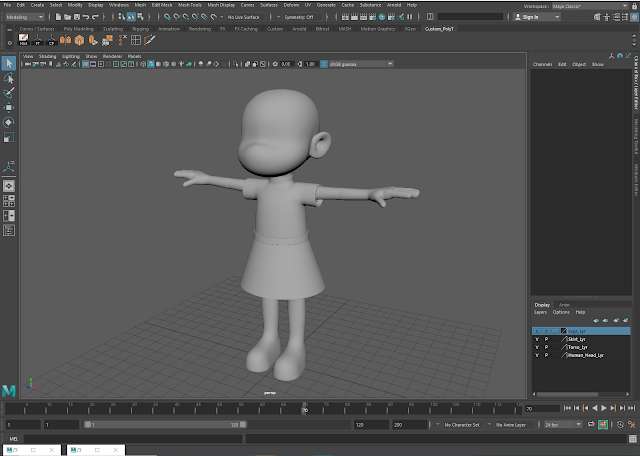I carried on modelling my environments while working on the characters. Firstly, I made some tweaks to the classroom environment by taking out geometry that wasn't going to be visible to the camera in any of the shots to further minimize the size of the scene where possible, and then editing the position of posters and other pieces in the scene to make it slightly more characterful by having some of it be slightly off-kilter to match some of the furniture.
I haven't yet moved the position of the chairs or tables since they will be arranged specifically to work around the characters when it comes to putting them in the scene.
I then proceeded to model the hallway by following the same processes that I used for the classroom. This involved setting up the scene with reference images that I'd drawn and beginning to make the walls and floors as I needed them.
I then cut holes into the walls for the doors and windows, and then indented the areas of the walls that required it.
Finally, I created some lockers to fit into the side hallway and next to the double doors. The scene was then finished and ready to have furniture imported into it.
The final scene:


